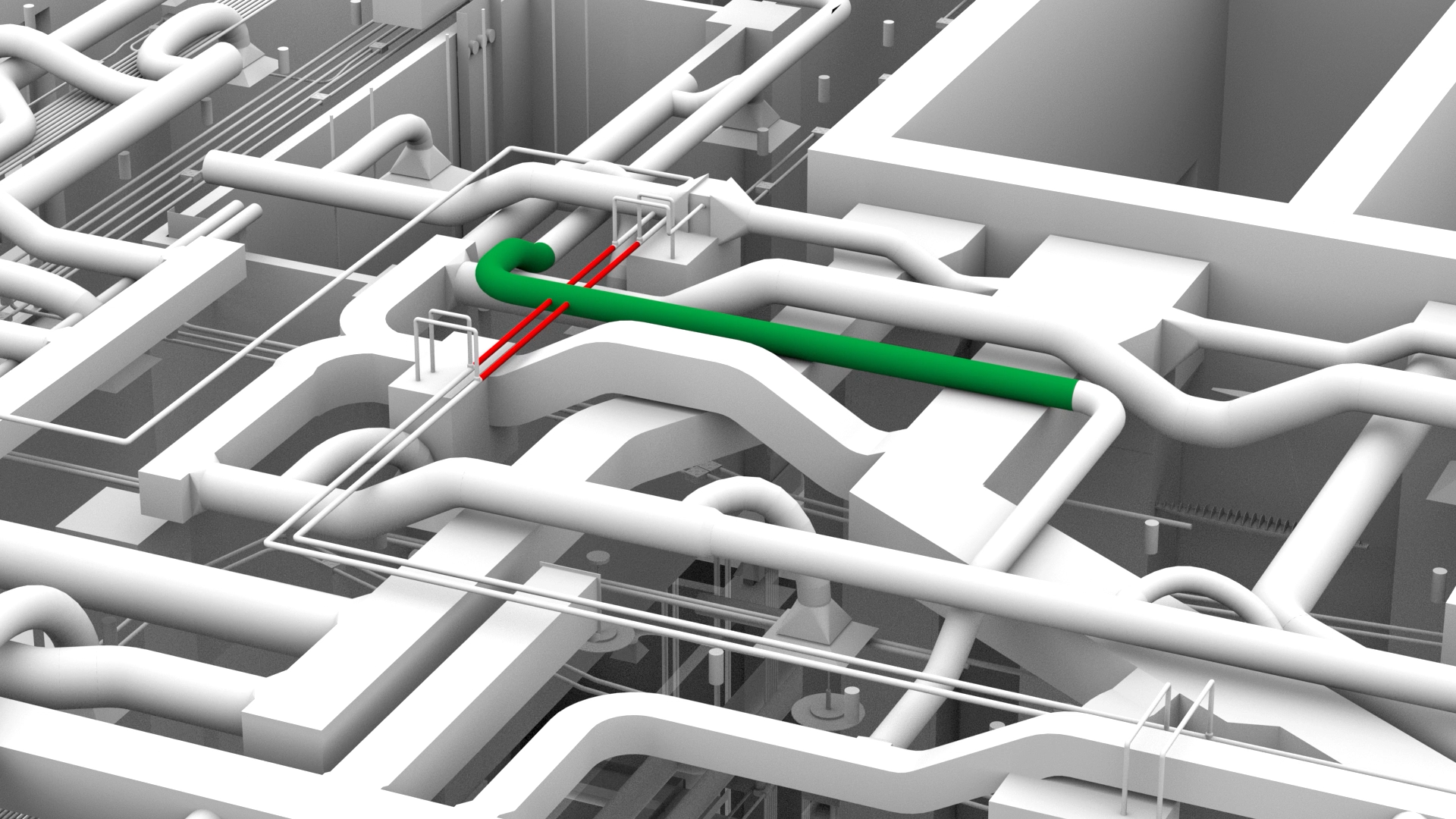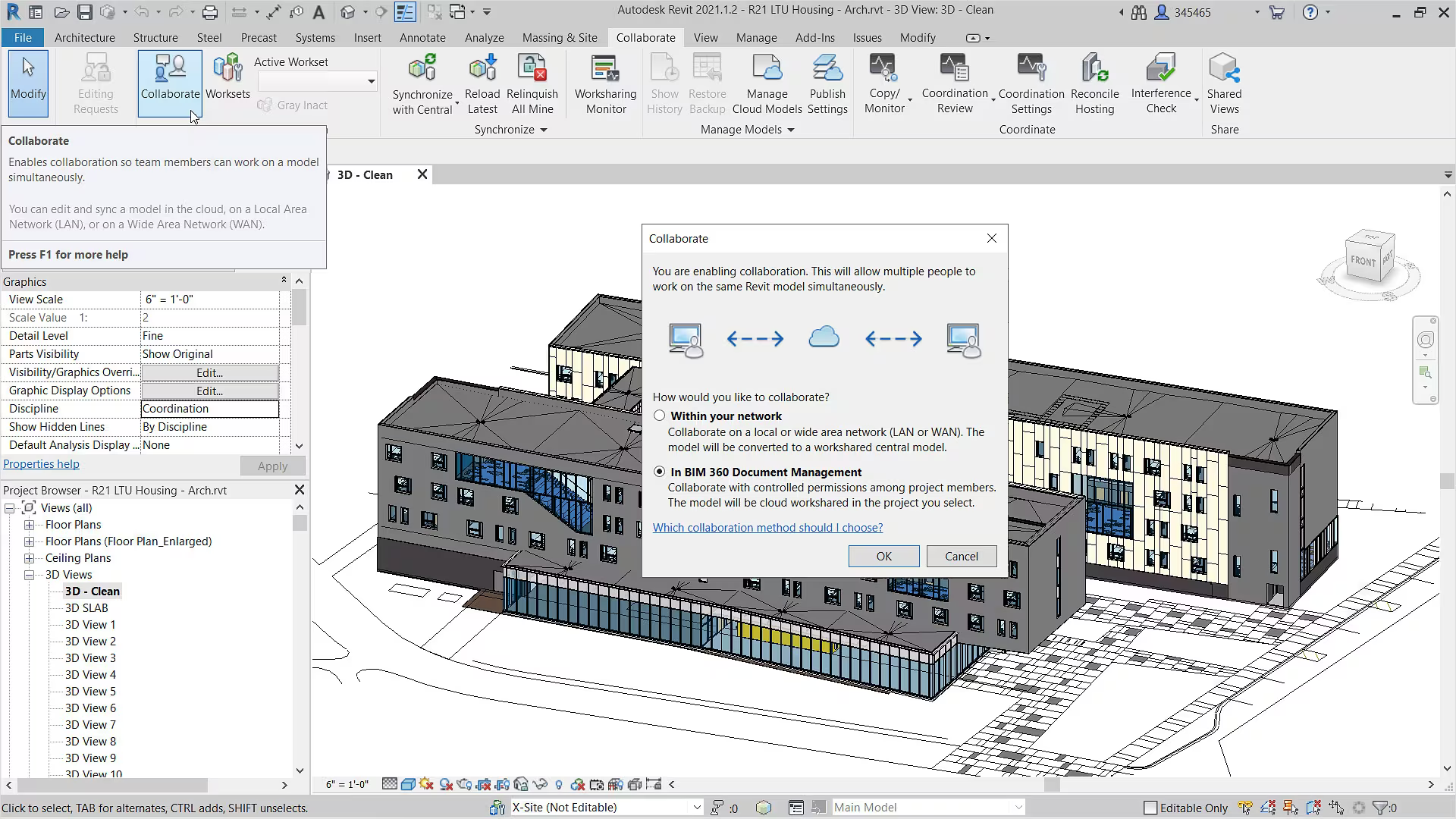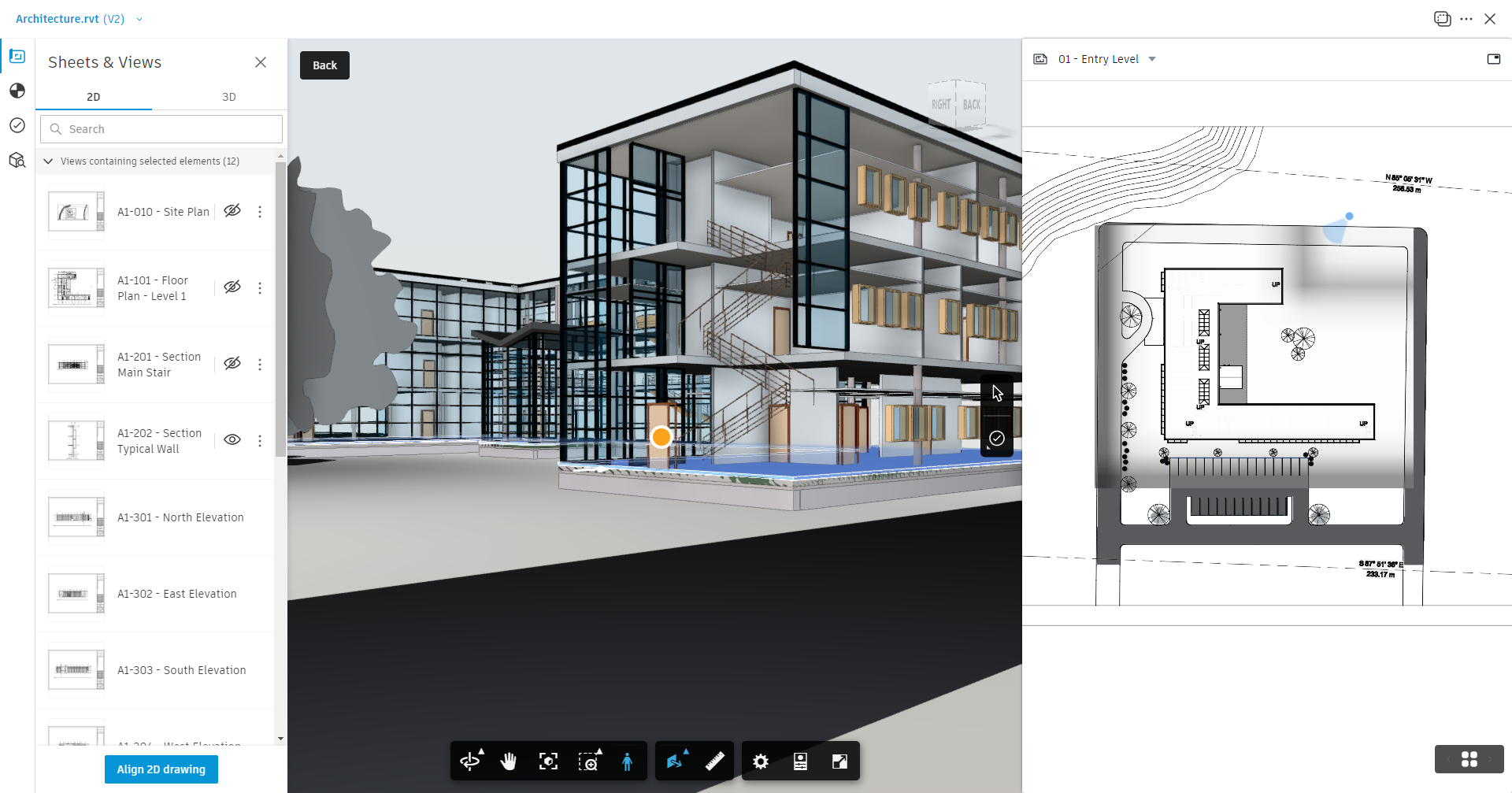
BIM Collaborate Pro features
BIM Collaborate Pro is a design collaboration and coordination software that unites teams, workflows and analytics on a unified cloud-based platform.

Design collaboration and worksharing
Efficiently handle civil engineering, building design, and diverse data related to multiple disciplines through project-centric workflows within a unified platform. Co-author Revit documents in the cloud and securely collaborate in Civil 3D and Plant 3D files in one location.

Model collaboration
Easily collect multi-disciplinary models from various file formats, curate perspectives, generate personalised collaboration areas and distribute to on-site teams. By establishing tailored collaboration areas, teams can ensure model accuracy, providing designers and BIM experts with the means to examine designs and perform automated clash detection. Easily navigate federated models to identify potential constructability problems.

Issue management
Monitor all issues, starting from design to handover, in a unified location. Convert clashes into problems with ease and allocate them to the relevant party for resolution. Track and confirm design solutions in a single location. Enhance accountability to resolve issues promptly and with greater transparency.

Autodesk Docs
Autodesk Docs is a document management solution that centralises data, models, files and documents for all project teams and is included free of charge with all Autodesk Build subscriptions.
Migrate worksharing to the cloud for quicker and more seamless Revit co-authoring. Use BIM (Building Information Modeling) data to enhance downstream constructability.
Collaborate securely on Civil 3D files, data shortcuts, and xrefs in a single location. Simplify design review in a web browser.
Safely access AutoCAD Plant 3D files across teams while maintaining compliance obligations within a cloud-based common data environment.
Efficiently handle civil engineering, building design, and diverse data related to multiple disciplines through project-centric workflows within a unified platform. Monitor the progress of design packages across various project roles, facilitating improved connectivity, communication and transparency throughout the project.
Simplify project initialisation by setting up configurations in a project template for files, concerns, forms, and roles. Duplicate project settings from previous projects with fewer stages, conserving time and ensuring greater uniformity.
Easily evaluate designs via a web browser. Manage teams, projects, and accounts in a single location. Ensure secure entry to relevant information with automated control to maintain team focus, utilising robust access permissions.
Gain insights into how modifications across disciplines impact planned tasks by examining and contrasting any combination of 2D or 3D models, including prior versions. Create watch groups to monitor and restrict changes and receive automated notifications. Implement approval workflows for change audits.
Gain insights into how modifications across disciplines impact planned tasks by examining and contrasting any combination of 2D or 3D models, including prior versions. Create watch groups to monitor and restrict changes and receive automated notifications. Implement approval workflows for change audits.
Design managers can utilise the timeline view to promptly review dates, assess the contents of shared design packages and data, and create and consume packages for multi-disciplinary projects through a unified interface.
Quickly recognise and allocate problems related to a design for prompt resolution. Use the issue add-ins to settle concerns assigned to you from the cloud directly in Revit or Navisworks, resulting in closed-loop workflows.
Explore design alternatives by conducting clash analysis against shared models in folders that separate design experiments from live ongoing work.
Monitor recurring issues during the design collaboration process, utilising your own project data to enhance planning and predictability.
Manage all project data, regardless of whether generated in Revit, Civil 3D, or AutoCAD Plant 3D, in a single location, enhancing efficiency during handover.