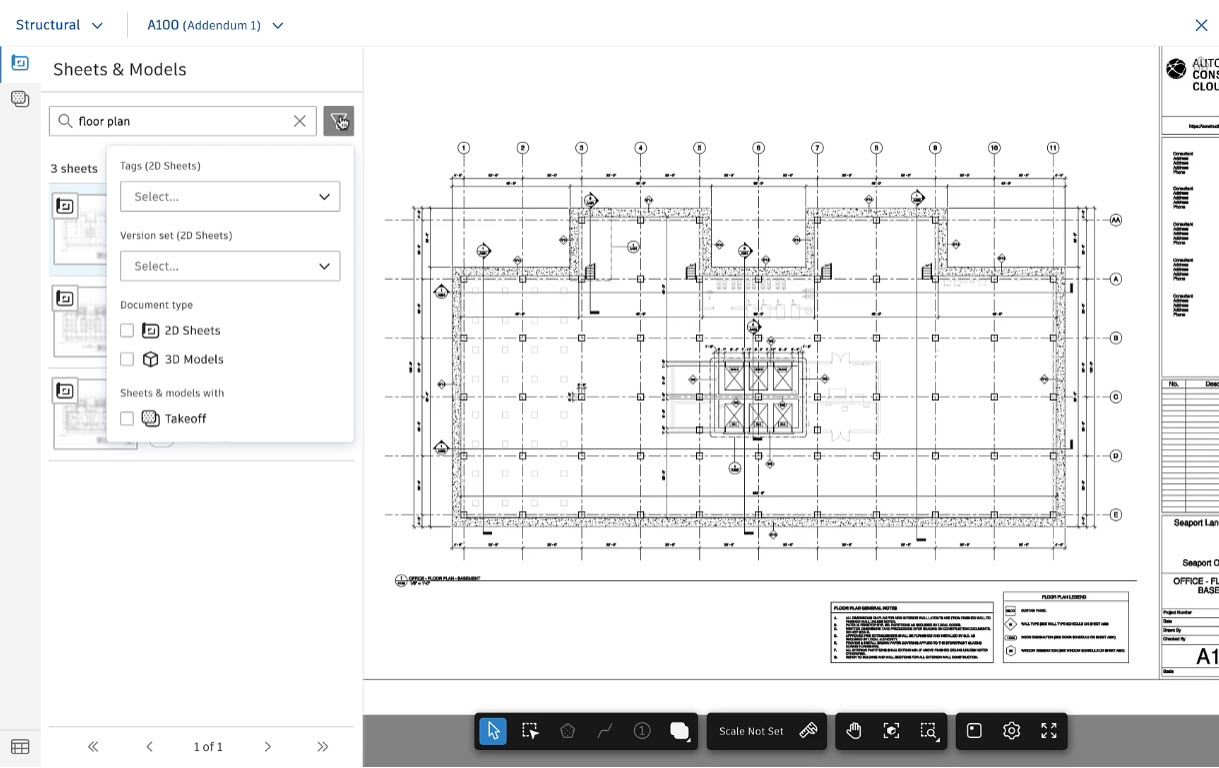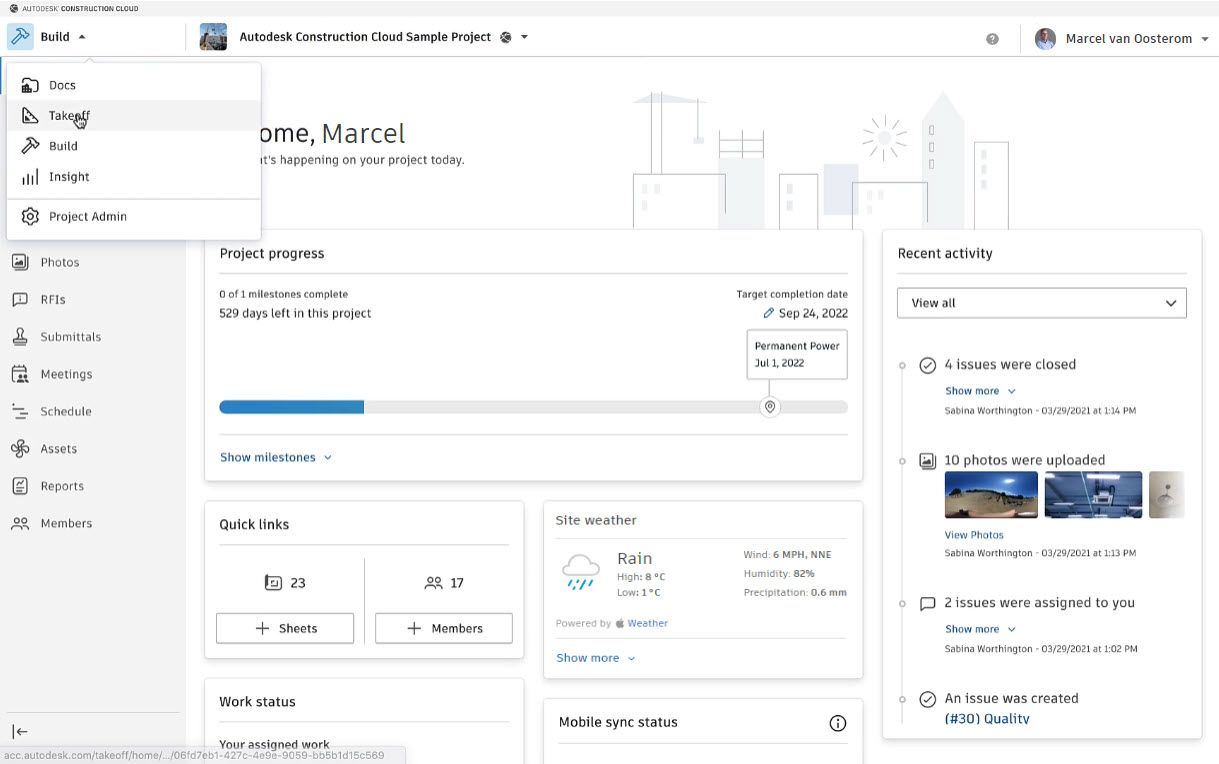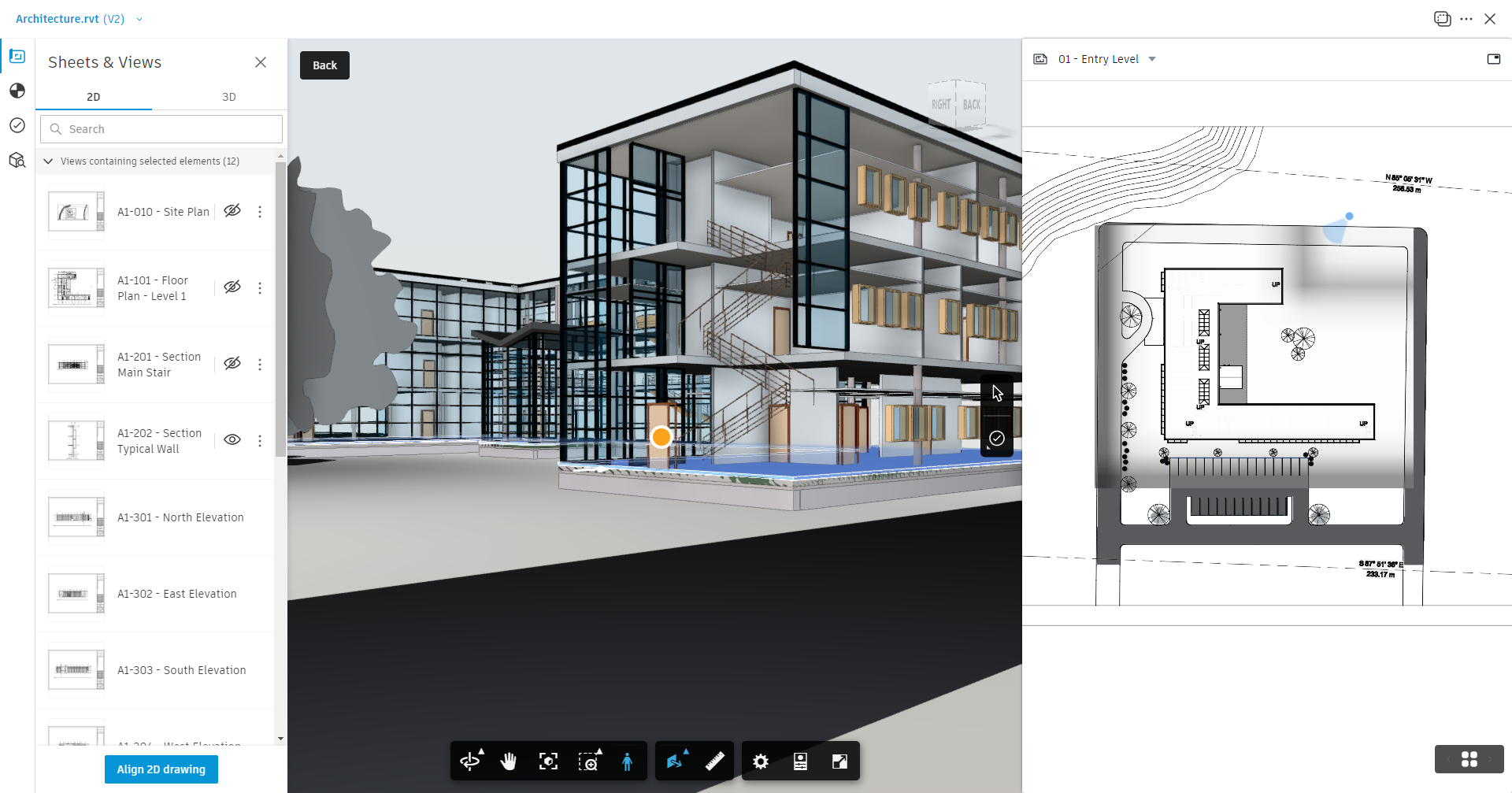
Takeoff features
Autodesk Takeoff is a cloud-based takeoff and estimating software designed to quickly and accurately quantify material, labour and equipment costs. Streamline the takeoff process, increase collaboration and reduce errors leveraging the key features of this cloud-based software.

Document management
Use a single source of truth to connect document management across the project lifecycle. Easily organise, distribute and share files while using tools to control versioning, approvals and sharing.

Improve takeoffs
Digitise 2D and automate 3D takeoffs, then combine and unify the data in a single platform for a streamlined process with greater accuracy.

Enhance collaboration
Cloud-based takeoffs allow multiple estimators to collaborate on a project and share data, eliminating duplication of work and data silos.

Autodesk Docs
Autodesk Docs is a document management solution that centralises data, models, files and documents for all project teams and is included free of charge with all Autodesk Build subscriptions.
Additional features
Document control - Efficiently manage project documents and data with a centralised solution that provides structured folders, permission tools, and a single source of truth across the project lifecycle. Connect document management for all project teams and store everything from design to construction in one platform.
Document versioning - Keep construction projects organised and teams aligned by sharing and distributing new versions of models and drawings while automatically maintaining version control. This ensures that everyone is working with the latest information and can view previous versions to track all changes.
Document approvals - Automate document reviews and approvals to save time and reduce the risk of errors. Use configurable approval workflows to ensure teams are working with the latest information, drawings, models and documents.
Document sharing - Streamline document sharing with customisable options, including issue creation, mark-up sharing and file comparison. Use configurable link-sharing features such as public sharing, version sets and expiry dates.
Cloud-based document management - Improve collaboration through cloud-based access to relevant construction documents, drawings and 3D models for estimating teams.
Digitise 2D takeoffs - Cloud-based 2D quantification simplifies file sharing and takeoffs. Capture project scope with linear, count or area takeoff tools, generate multiple quantities, and use custom formulas to increase accuracy and save time. Eliminate paper plans and manual takeoffs and improve organisation by allowing users to select from predefined or customised classification systems.
Automate 3D takeoffs - Generate quantities from Building Information Models with custom formulas, simplifying the 3D takeoff process and saving time in visualising project scope.
Combine 2D and 3D takeoffs - Combine 2D and 3D takeoffs to streamline the process, reduce errors and enable integration with estimating solutions. Instead of manually collating data from separate applications, unify workflows on a centralised platform to reduce scope gaps and increase profitability while providing a comprehensive audit trail.
Multiple classifications - Use multiple classification systems across several projects, including predefined options and custom uploads. Display multiple classifications for materials.
Metrics - Customise your takeoff measurements to your project's requirements by selecting the imperial or metric system. Save time and increase accuracy by drawing takeoffs once and generating multiple quantities.
Formula-based quantities - Use customised, validated formulas for 2D and 3D takeoffs to confidently generate complex quantities.
Connect to estimating solutions - Easily connect to estimating solutions by exporting aggregated 2D and 3D quantities by classification, type and material through Excel.
BIM-based takeoffs - Ensure more accurate quantification with BIM-based quantity takeoffs. Estimators can understand and navigate project complexities without extensive knowledge of design tools, ensuring they can easily extract quantities from 3D models, visualise the model, and understand its scope and design intent.
Cloud-based collaboration - Streamline estimating by providing the ability to manipulate data and gain visibility into scope - improving accountability by ensuring stakeholders understand their responsibilities from the outset.
Data sharing - A centralised quantification solution enables seamless data sharing among remote project teams, eliminating duplication of work and ensuring accuracy. It also enables multiple estimators to collaborate on the same project, quantifying different scopes to ensure everything is covered.
Continuous estimating - Enable estimators to update quantities which reflect design changes and complete a takeoff for every new iteration of design to track budget. With data stored in a single location, estimators can calculate budgets and estimates more quickly, a key benefit for integrated project delivery (IPD) projects.