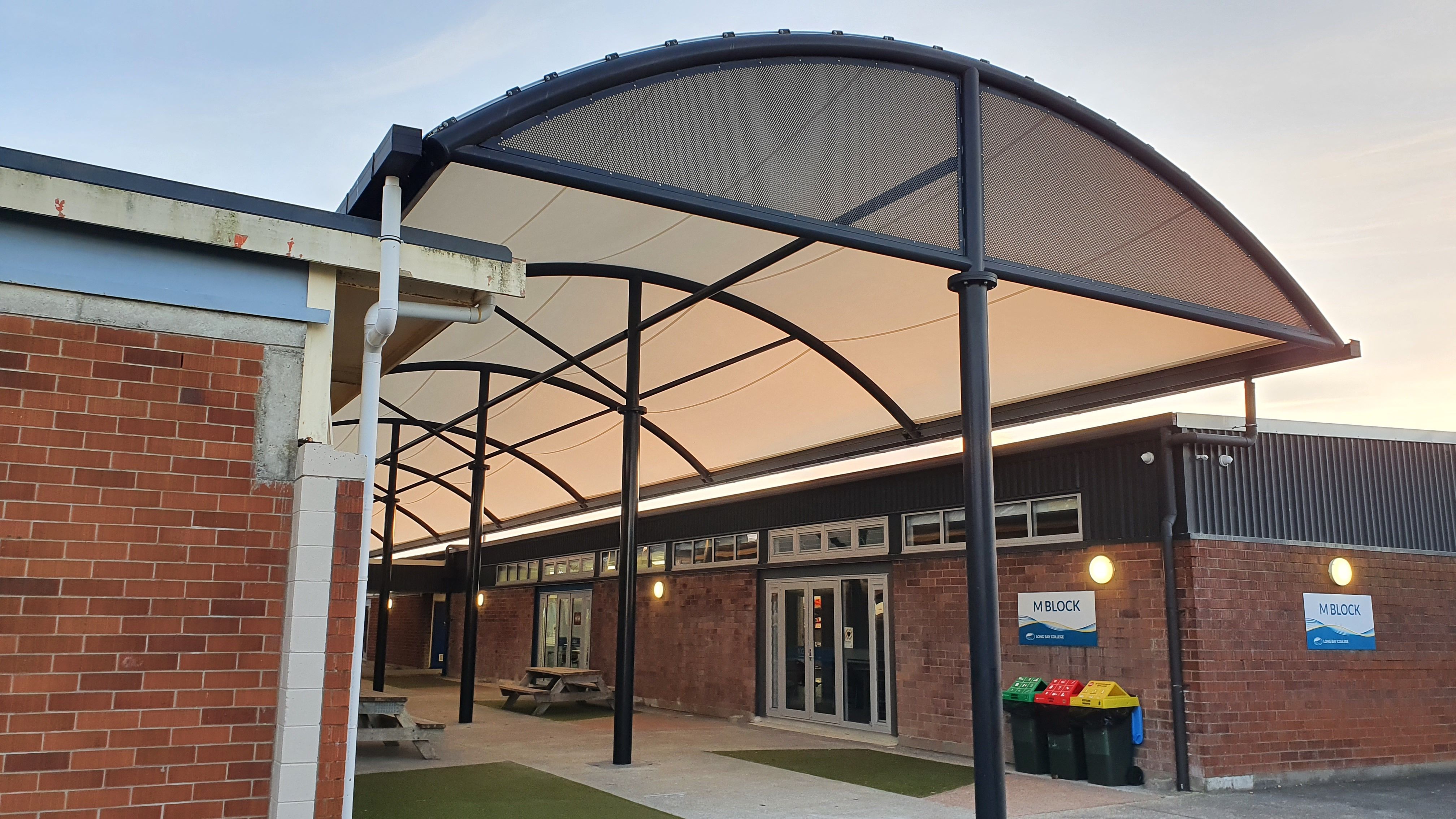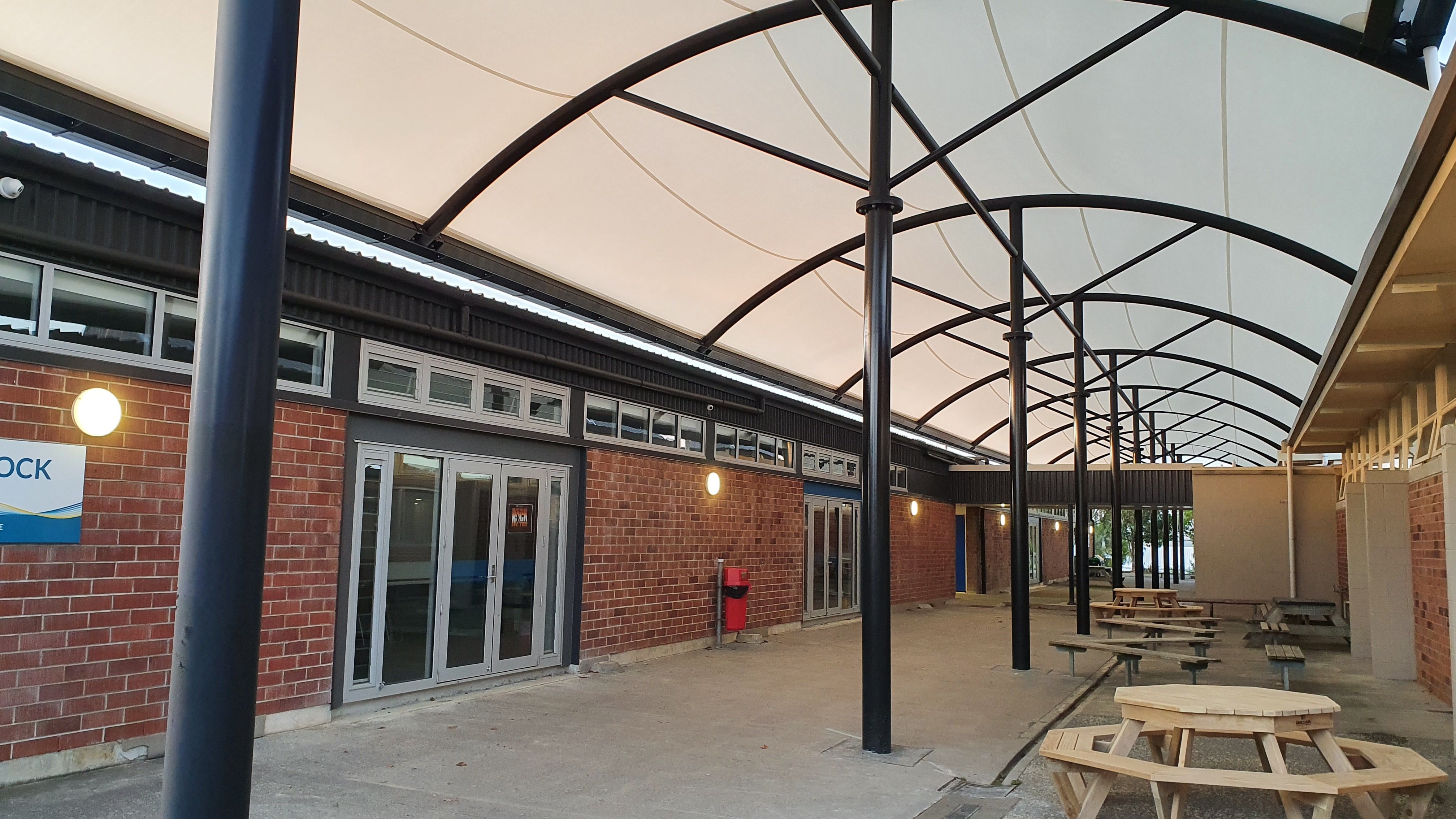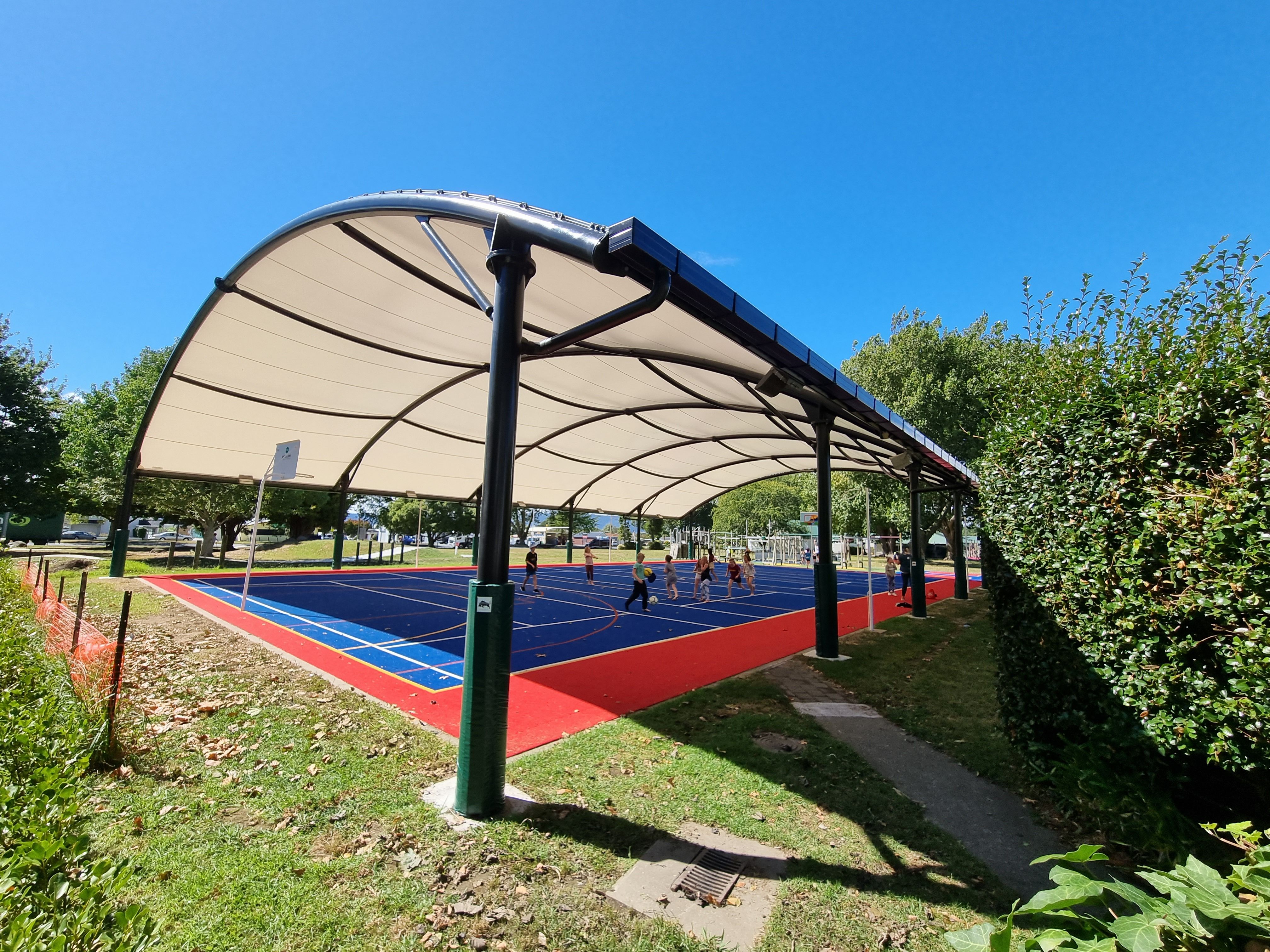Shade Systems brings steel design in-house with Advance Steel
Shade Systems are a family-owned, New Zealand company, with over 150 years combined experience in industrial fabrics and steel structures.
The challenge
Shade Systems are based in Dargaville, New Zealand and have been in operation since 1964. The company supplies the New Zealand market with shade and shelter structures for various environments, including schools, sports/recreation clubs, council/community, and architectural/ commercial projects.
Shade Systems were looking to find a platform that would enable them to produce standardised models for structural steel components. Having previously outsourced this work, bringing the steel design in-house would streamline operations. Allowing the company to easily correct errors, supply fabricators with more accurate drawings, and installers with accurate BOMs and lists.
Shade Systems use Autodesk Revit for a large portion of their design work. Because of this, they needed software that could not only easily interface with Revit, but also take advantage of the information-rich models Revit provides.
Project Location:
Dargaville
Software Used:

Project goals
Shade Systems had several priority business outcomes and goals relating to this project:
- Bring structural steel design in-house and speed up the drawing process.
- Produce high quality, consistent, standardised models that would streamline fabrication.
- Optimise current workflows by leveraging the data present in Autodesk Revit models.
- Improve and enhance the overall design to production process.
With a backlog of work, Shade Systems required a solution that could integrate quickly into their business. They also needed a solution that they could conduct online training on, to bring the entire team up to speed in the midst of a pandemic.
“Shop drawing projects have been cut by a third since implementation three months ago and projects have been cut in half.”
Jose Archer, CAD Drafter

The solution
To bring the structural steel design in-house, optimise workflows and interface with Autodesk Revit projects, Cadpro supplied Shade Systems with Autodesk Advance Steel. Ignus Erasmus, Advance Steel Technical Specialist at Cadpro, assisted Shade Systems to implement the software. He also provided intensive online training sessions and tailored the training program to suit.
Gordon Simpkin, Design Lead at Shade Systems explains, “The best thing for us was that Ignus was able to look at one of our previous projects and the Revit files and tweak the training to make it more useful and Shade Systems specific. We have a unique business structure and not too many of the automated connections in Advance Steel apply to us, so Ignus explained all the customisations we could do to match our workflows, product, and way we build our structures.”
Aside from implementation, Cadpro provided ongoing consulting and support, to ensure users were able to solve problems quickly.

Business outcomes
Since implementing Advance Steel for in-house structural steel design, Shade Systems have experienced considerable time savings in their design process and overall project timelines. Jose Archer, a CAD drafter at the company explains “shop drawing projects have been cut by a third since implementation three months ago and projects have been cut in half.”
Gordon says that the company is already seeing results in terms of streamlined design to fabrication processes and optimised workflows: “We’ve just finished a program and we’re not expecting to start fabricating for another six weeks. That’s when you realise those end of process outcomes, you’ve changed something up the chain and this is the result.”
The company has further seen significant improvements because of Advance Steel’s ability to accurately manage BOM’s and lists. Jose explains this feature has helped the company avoid errors as the software ensures that BOM’s are precise.
The Result:
Cadpro training and support, along with Autodesk Advance Steel has provided Shade Systems with the ability to bring structural steel design in-house and produce consistent, standardised models. As a result, the company has seen significant time savings, improved productivity, and cost reduction.
Advance Steel’s interoperability with Revit and model synchronisation capabilities has further seen Shade Systems utilise software to improve efficiency and integrate programming with an Autodesk Suite. While the software’s reporting and list capabilities have given Shade Systems more insight into project details, while providing more accurate and consistent data.
Learn more about Shade Systems