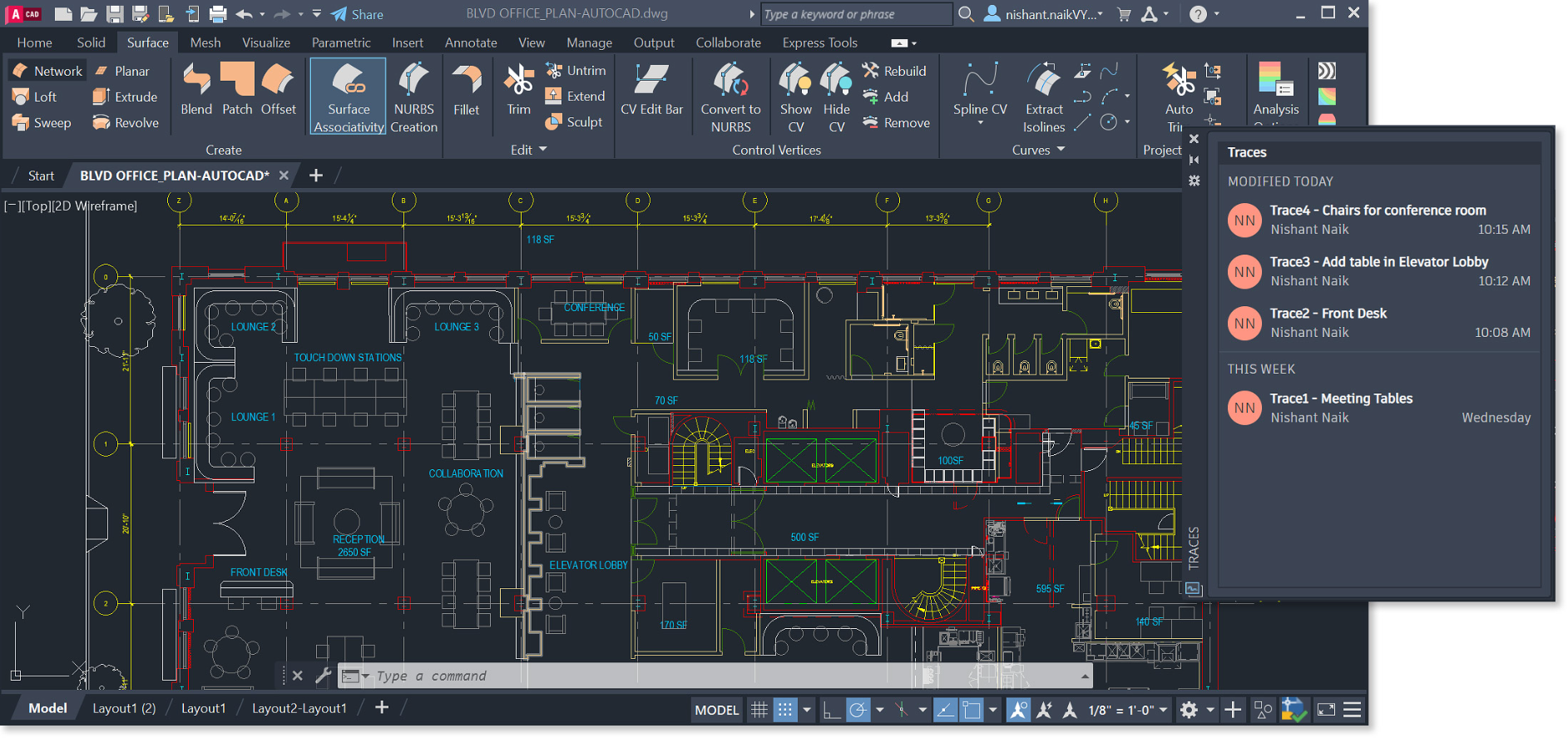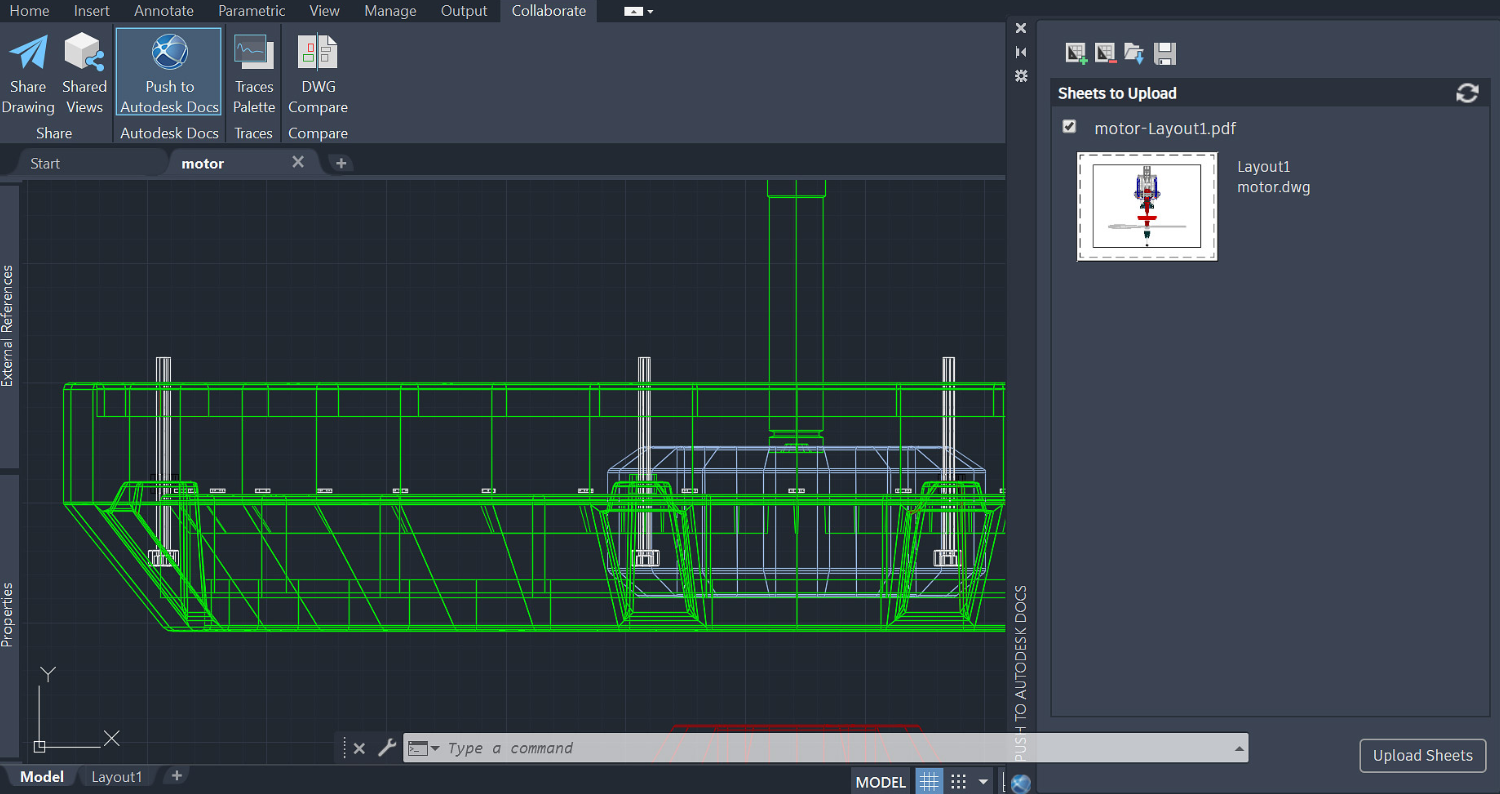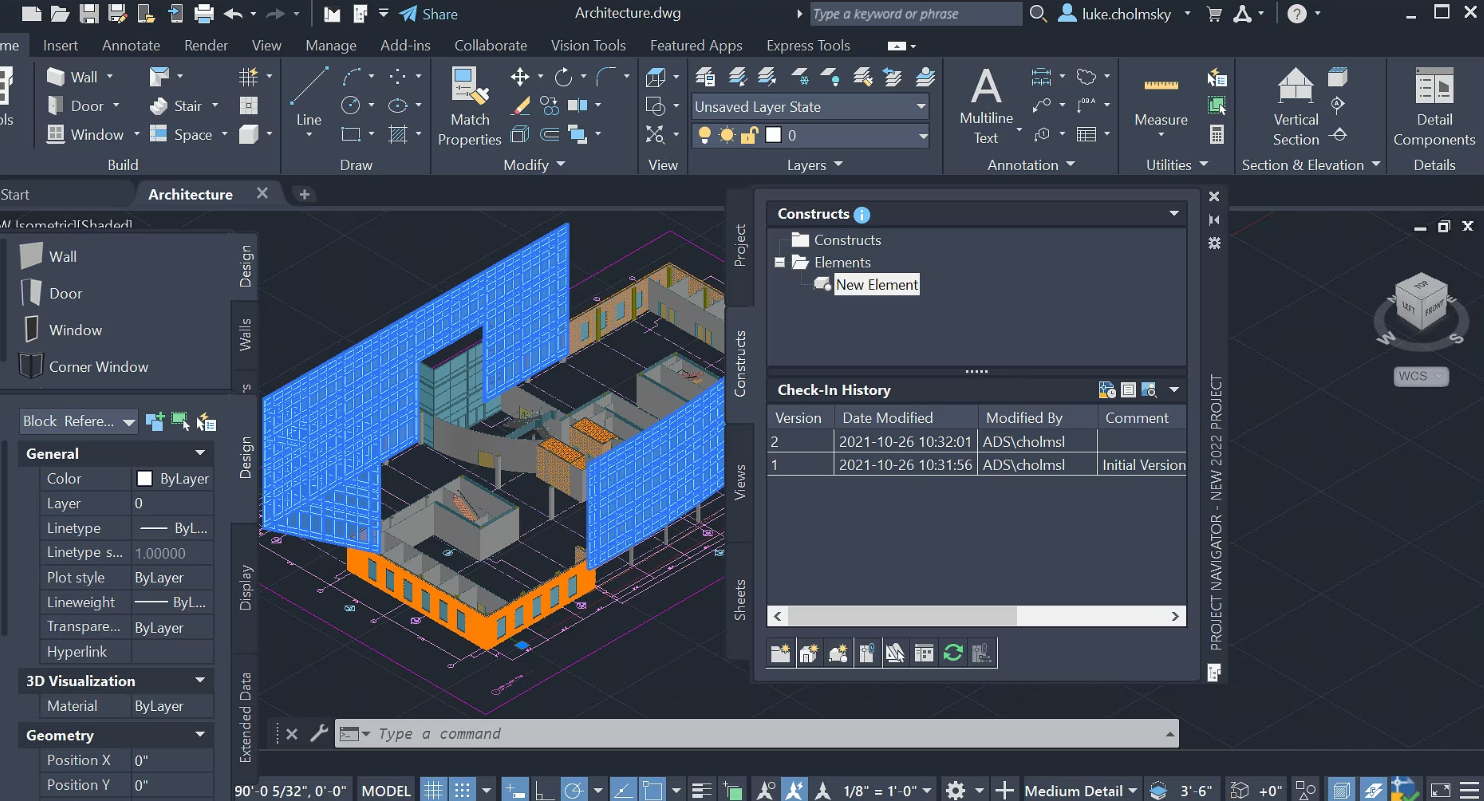
Autodesk
AutoCAD features
Enjoy significantly increased productivity with AutoCAD's seven specialised toolsets and efficient features for enhanced drafting, drawing, annotation and collaboration.

Push to Autodesk Docs
Push your CAD drawing sheets as PDFs directly from AutoCAD to Autodesk Docs - a cloud-based, common data environment on the Autodesk Construction Cloud platform to manage project documentation. Leverage working in a cloud-based environment to store and access your documents anywhere, enhancing collaboration.

Navigate through drawing history
Access your drawing history to compare versions and see the evolution of your work. Compare two versions of a drawing without leaving your current window. Pull away drawing windows to display side by side or on multiple monitors.
Additional features
XREF compare - See the changes made to your current drawing from changed external references.
Save to web and mobile - Save drawings and their associated xrefs from your desktop to view and edit in the AutoCAD web and mobile apps.
Shared views - Publish different design views of your drawing in a web browser for reference and review.
Comprehensive 2D documentation - Generate 2D documentation and drawings with a comprehensive set of drawing, editing and annotation tools.
PDF import - Import geometry (SHX font files, fills, raster images and TrueType text) into a drawing from a PDF.
Intuitive user interface - Access tools when you need them - contextual ribbon tabs, multi-functional grips, customisable tool palettes and an intelligent command line.
Innovative technologies - Get the latest technologies, including TrustedDWG™, high-resolution monitor support, migration tools and the AutoCAD desktop app.
Start tab - The AutoCAD start tab lets you easily access files and other helpful content directly from the home screen.
Blocks palette - View, access and mark your blocks as favourites from AutoCAD on desktop or within the AutoCAD web app. Insert blocks efficiently from the Libraries tab on desktop or in the AutoCAD web app.
Ribbon tabs and panels - Access your favourite tools easily when you need them with the AutoCAD ribbon.
Tool palettes - Quickly access your most frequently used content and tools with customisable tool palettes.
Quick measure - Display all nearby measurements, including areas and perimeters, by simply hovering your mouse.
Command line - Launch commands and respond to prompts quickly using simple keystrokes directly at the command line.
Multi-functional grips - Easily manipulate geometry with grip editing.
Object and layer transparency - Control the transparency for all or selected objects on a layer.
Associative arrays - Create and modify objects in circular or rectangular patterns or along a path.
Count command - Automate the counting of blocks, objects or geometry. Use the menu to highlight errors and navigate through your counted objects.
Object selection and isolation - Find and select all objects that match the properties of a defined object. Hide or unhide the selected objects.
Purge function (redesigned) - Remove multiple objects no longer required with easy selection and object preview.
New views and viewports - Add saved views to your layouts with ease.
Trim and extend (enhanced) - Automatically select all potential boundaries with the default quick mode.
High-resolution monitor support - View your designs on 4K and higher-resolution displays.
Off-screen selection - Keep selected objects in your selection set, even if you pan or zoom off-screen.
Trace - Safely review and annotate directly on a DWG™ file without changing the existing drawing in the desktop, web and mobile apps.
Dynamic blocks - Add flexibility to your block references, including changes in shape, size or configuration.
Text formatting - Produce single or multi-line text (mtext) as a single text object. Format the text, columns and boundaries.
Smart dimensioning - Generate dimensions automatically. Hover the cursor over selected objects to quickly preview before you create it.
Leaders - Produce leaders with a variety of content, including text or blocks. Easily format leader lines and define styles.
Smart centrelines and centre marks - Generate and edit centrelines and centre marks that automatically move with the associated objects.
Tables - Generate tables with data and symbols in rows and columns, apply formulas and link to a Microsoft Excel spreadsheet.
Revision clouds - Draw revision clouds around new changes in a drawing to instantly identify your updates.
Layouts - Specify the size of your drawing sheet, add a title block and display multiple views of your model.
Layout viewports - Generate layout viewports to display different elements of your design at varying scales.
Fields - Use fields in text objects to display text that can be updated automatically as the field value changes.
Data linking - Enable simultaneous updates by creating a live link between a Microsoft Excel spreadsheet and a table in your drawing.
Share - Send a controlled copy of your drawing to your team to access in the cloud, whenever and wherever they choose.
Cloud storage connectivity - Access and open any DWG file in AutoCAD with Autodesk’s cloud and other leading cloud storage providers.
AutoCAD on any device - View, edit and create drawings in AutoCAD using almost any desktop, web and mobile device
PDF and DGN import/export/underlay - Share and reuse data from PDF and DGN files by importing, exporting or attaching them as underlays.
DWG and image references - Attach drawings and images to your current drawing as externally referenced files.
Geographic location and online maps - Insert geographic location information into a drawing and display a map in the drawing from an online map service.
Xref Compare - Compare two versions of a drawing, including external references (xrefs).
Simplified installer - Reduce the amount of time you spend setting up AutoCAD with faster and customisable installations.
Start tab - The new AutoCAD Start tab lets you access files and other useful content directly from the home screen.
TrustedDWG technology - TrustedDWG technology alert you to incompatibility potential when an Autodesk software product did not last save a file.
Migration tool - Migrate your customised settings and files from previous releases.
CUI customisation - Customise the user interface to improve accessibility and reduce the number of steps for frequent tasks.
Sysvar monitor - Monitor current system variables against a preferred list of values. Notifications alert you of deviations.
Autodesk desktop app - Get alerts and install software updates without disrupting your workflow. View tutorials about new features.
8,500+ architectural components - Explore more than 8,500 intelligent architectural components, including multi-level blocks, or customise an existing one to create your own.
Automatic object generation - Save time by automatically creating commonly-used architectural objects like floor plans, elevations, sections and ceiling grids.
Walls, doors and windows - Use elements with real-world behaviour and construction, enabling faster placement in the documents and drawings you create.
Drawing version management - Use drawing version management to preserve integrity, monitor modifications and revert to earlier versions if required.
Support for layer standards - The toolset creates multiple layers according to the current standard, using predefined layer standards and matching layer key styles. This enables you to automatically generate layers as required when objects are added to a drawing.
Display System - Only draw an architectural object once, as its appearance will change automatically to meet the display requirements of different types of drawings, view directions and levels of detail.
Designing with space and zone objects - Enhance your design options. Structure reports with spaces and use zones to organise spaces into various groups according to different schemes.
Detail Component Manager - Seamlessly navigate between different detail component databases. A hierarchical tree view and a filter feature streamline locating of individual components within a database.
Architectural renovation - Display existing, demolished, and new constructions in a single drawing, enabling you to design and produce renovations more quickly while avoiding errors typically caused by editing multiple drawings.
700,000+ standard parts and features - Create accurate drawings with standard components to support ISO, ANSI, DIN, JIS, BSI, CSN and GB standards. The content manager enables you to add a part or feature to a content library.
Customised layer management - Use time-saving commands to create mechanical layers.
Bill of Materials - Automate mechanical engineering tasks with commands. Gain more control over BOMs, part lists, associative balloons and part references.
Power and automatic dimensioning - Increase productivity with abbreviated dialogue boxes to set preferences for power dimension commands for the current standard.
GD&T symbols/annotations - Pre-configure symbols and save them to the symbol library for reuse. Access symbol libraries for welding, surface texture and more.
Leader notes (AMNOTE) - Maximise your notes by automatically applying formulas to an object. Use a template from a predefined set to instantly display meaningful context-sensitive information instead of manually doing it.
Drawing border and title blocks - Customise drawing borders and title blocks to work with your system. Each of these items exists as separate .dwg files, which you can copy and modify to optimise your configuration.
Drawing detailing - Use intelligent drafting tools created specifically for mechanical design. Increase drawing productivity and efficiency with reusable detailing tools such as centreline, AMSHIDE, hole charts and scale area for viewports.
2D calculations - Combine automatic part creation with drawing automation to get the best value. Efficiently analyse designs and perform 2D calculations such as FEA, shaft calc and moment of inertia.
Use Feature Data Objects (FDO) technology - Efficiently handle spatial data from diverse CAD and GIS file types and coordinate systems.
Connect to ArcGIS - Facilitate data transfer between ArcGIS and Map 3D and maintain accuracy and currency of feature information.
Convert data between DWG and GIS data - Perform high-fidelity data conversions using MapImport and MapExport.
Edit geospatial data directly - Edit data against GIS data sources, such as ESRI SHP, MapInfo and Oracle, with standard AutoCAD commands.
Apply coordinate geometry - Use coordinate geometry (COGO) input commands to enter precise geometry when creating objects.
Run drawing clean-up actions - Use drawing clean-up to automate time-consuming corrections for common drafting and digitising errors.
Use enterprise industry modules - Use intelligent application modules to efficiently manage a variety of different infrastructure systems.
Convert data to intelligent industry models - Generate and manage intelligent industry models by converting GIS data.
Apply styling and theming - Use the style editor to modify styling and use themes to display data which indicates different values.
Build topologies - Create topologies to complete useful calculations, such as identifying customers downstream from a faulty pump.
Analyse data with tools - Use robust functionalities, including buffers, overlay and spatial queries to analyse data.
10,500+ intelligent MEP objects - Use a comprehensive library of objects that represent the real-world components in mechanical, electrical and plumbing systems to help in your design needs.
MEP workspaces - Optimise your workflow tasks and save time with individual palettes and domain-specific ribbons in MEP-specific workspace environments.
Automatic object updates - Drawings, sheets, and schedules can be automatically updated when changes occur, reducing errors. You can also match the properties of other objects. This feature may be activated or deactivated depending on your requirements.
Drawing version management - Maintain drawing integrity and prevent unauthorised modifications with file version history. Revert to previous versions, track comments, and log all annotations and modifications.
Designing with space and zone objects - Enhance your design options by using spaces to organise reports and zones according to different schemes.
Support for layer standards - Create multiple layers according to the current standard, using predefined layer standards and matching layer key styles. This enables you to automatically generate layers as required when objects are added to a drawing.
Display System - Only draw an object once, as its appearance will change automatically to meet the display requirements of different types of drawings, view directions and levels of detail.
Detail Component Manager - Seamlessly navigate between different detail component databases. A hierarchical tree view and a filter feature streamline locating of individual components within a database.
65,000+ electrical symbols - Select from a comprehensive library of customisable electrical symbols to use in your projects. Convert symbols or create customised components as required using the symbol builder tool.
Automation of wires and component tags - Save time with enhanced automation, allowing for automatic numbering of wires and generation of component tags.
Automatic reports - Simplify your workflow and save time by automatically generating and updating multiple customised reports.
Support for electrical standards - The Electrical toolset supports the latest electrical standards as well as the JIC and older IEC symbol libraries for legacy support.
Easily manage projects - Use the project manager’s time-saving features to increase productivity and streamline your project. Re-tag components, easily make changes to your file and access simple export options.
Circuit design and reuse - Streamline your electrical design with circuit builder. Access prepopulated data to build and annotate a sampling of motor control and power feed circuits.
SQL catalogue support - Save time with SQL catalogue database support. When you generate a bill of materials in Autodesk Vault, the data from your AutoCAD Electrical drawings will be automatically added to the report, including the details in the catalogue database.
Coil and contact cross-referencing - Keep track of parent/child contacts in real-time while circuit builder dynamically builds the circuit, assigning each component a tag.
PLC I/O drawings from spreadsheets - Expedite your workflow by using a single data file to generate multiple drawings. Define a project’s I/O assignments and generate PLC drawings automatically from a spreadsheet, database or comma-delimited text file.
Collaboration for Plant 3D - Use a cloud-based common data environment to collaborate on plant design models across project teams and maintain compliance requirements.
Quick P&ID drafting - Use in-context AutoCAD commands to make P&ID drafting easier.
Industry-standard symbol libraries - Standard symbol libraries, including PIP, ISA, ISO/DIN and JIS are included in the tool palettes.
Data validation - Quickly identify possible errors by scanning P&IDs for data consistency according to user-definable rules.
Rapid plant modelling in 3D - Quickly create 3D plant models using parametric equipment modelling, structural steel libraries and piping specifications using industry-standard piping catalogues.
Parametric equipment templates - Generate and edit equipment using parametric templates to help you create plant layouts faster.
Structural modelling - Place structures, stairs, ladders and railings using industry-standard steel sections, including AISC, CISC and DIN.
Create project-specific piping specs - Customise piping specifications to meet project-specific requirements. Include industry-standard components as well as customised components.
Create and edit piping orthographic drawings - Extract piping orthographic drawings directly from the 3D model and update them in line with the 3D model.
Automated production of piping isometrics - Generate industry standard/project-standard piping isometric drawings directly from the 3D model.
Automated project-specific reporting - Define report formats for the project and automatically populate the data directly from the 3D model.
BIM model documentation - Work with other industry disciplines to create BIM models for the plant.
Image editing and clean-up - Despeckle, bias, mirror and touch up your images.
Raster Entity Manipulation (REM) - Use standard AutoCAD commands on raster regions and primitives. Edit raster images, lines, arcs and circles with ease.
Vectorisation tools - Create lines and polylines from raster images and convert raster files into vector drawings.
Image transformation functionality - Display and analyse geo images in Civil 3D civil engineering software and the AutoCAD Map 3D toolset.
Autodesk Vault Basic
Vault Basic data management software is included in all AutoCAD subscriptions.
Compare AutoCAD products
| AutoCAD | AutoCAD LT | |
|---|---|---|
| APIs and automation | ||
| Architecture design | ||
| Collaboration | ||
| Cloud and mobility | ||
| View product |
Key:
Comprehensive
Limited
Not Applicable