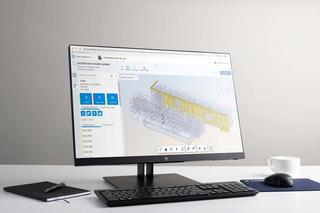
BIM Collaborate Pro
Cloud-based design collaboration and coordination software that helps teams work together to deliver complex projects.
BIM Collaborate Pro brings together teams, workflows and insights on a single platform to co-author designs, organise data, improve communication and accelerate timelines.
BIM Collaborate Pro
Single source of truth
Eliminate fragmented workspaces and connect teams using a single, centralised source.
BIM Collaborate Pro
Gain full project visibility
Manage secure access to relevant project data and track progress against timelines so you deliver on time. Gain transparency of the most recent design changes and the current state of your project.
BIM Collaborate Pro
Change the way you collaborate
Make use of aggregated model visualisations, extensible workflows, powerful automation tools and more.

BIM Collaborate Pro services
For more than thirty years we have invested in providing our clients with the best technical support available. Our skilled team of experts understand how to use technology effectively to streamline any project and can develop the right solution for your requirements.