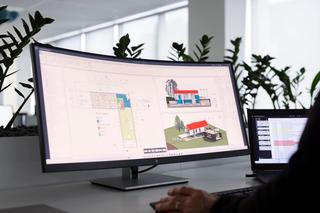
Revit LT
An economical, simplified 3D BIM solution for individuals or small architecture practices.
AutoCAD Revit LT is cost-effective BIM software for producing architectural designs and documentation. Visualise and communicate designs more clearly and ensure documentation is co-ordinated and current to meet BIM deliverables.
Revit LT
The power of Revit at a competitive price
Streamline workflows for architectural design with tools for 3D drawing and documentation.
Revit LT
Use BIM to grow business opportunities
Pitch and win projects with credibility using a BIM approach. Impress clients with 3D visualisation tools and data-driven documentation. Maintain timelines and fees with Revit LT’s productivity and co-ordination tools.
Revit LT
Improve productivity
Use built-in automation for documenting design and managing deliverables to simplify production and improve project management.
Compare Revit products
| Revit LT | Revit | |
|---|---|---|
| Modeling toolsets for architecture, structure, MEP, and construction | ||
| Documentation | ||
| Collaboration | ||
| Construction modelling | ||
| Simulation and analysis | ||
| View product |
Key:
Comprehensive
Limited
Not Applicable

Revit services
For more than thirty years we have invested in providing our clients with the best technical support available. Our skilled team of experts understand how to use technology effectively to streamline any project and can develop the right solution for your requirements.
Our Revit team
Our biggest asset is our team. With over 150 years’ worth of experience combined, our team provides a cross-section of skills from multiple disciplines - translating into a dynamic and innovative resource for the Australasian building industries.