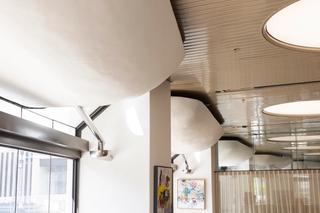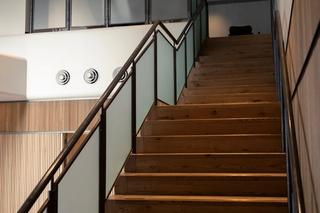
Architecture Engineering & Construction Collection Features
Harness the power of connected teams and integrated workflows with this set of essential BIM tools for building design, civil infrastructure and construction.

Save money, add value
By purchasing the Autodesk AEC Collection, you gain access to a comprehensive range of integrated, market-leading products at a lower cost than if you were to subscribe to each one individually. Simplify software administration and streamline collaboration to win more work, adding value to your business.

Connect multi-discipline workflows
Use an integrated set of BIM and CAD tools that facilitate project delivery from early-stage design to construction. Accelerate design processes and improve quality with integrated workflows for document management, conceptual design, modelling, coordination and documentation.

Accelerate the design process
Surpass client expectations with CAD design software and analysis tools that enables teams to maximise their creative potential. Use intelligent cloud-based tools to optimise designs and automate repetitive tasks to improve efficiency.
Additional features
Use a combination of software programmes to streamline the process of moving conceptual designs into BIM workflows. Develop designs further with integrated analysis and visualisation.
Explore exclusive generative design possibilities only with Revit in the AEC Collection. Quickly generate multiple design alternatives based on your criteria and constraints, enabling you to investigate multiple solutions to complex design problems. Drive better decision-making with further evaluation based on high-performing data.
Use Autodesk Doc's cloud-based common data environment to share and organise files, connecting workflows for building design and infrastructure teams using different programs and tools within the AEC Collection. Streamline review and approval workflows, document markup and issue management, and access project documents in the office or in the field to improve team alignment, minimise errors and reduce rework.
Establish collaborative practices across multi-disciplinary teams. Accelerate workflows with tools that connect the data capture of site conditions to design processes, improving the quality of civil infrastructure projects.
Automate the design to detailing process, easily generating more accurate shop deliverables that advance the fabrication of concrete and steel structures.
Automate time-consuming grading tasks. Assess grading designs based on project constraints, investigate alternatives to find the best option and return the optimised grading plan to Civil 3D for detailed design.
Navigate, interact and share Civil 3D design information with a simple tool for design data review and user-configurable report generation.
Analyse, design and detail MEP (mechanical, electrical and plumbing) systems in coordination with architects and structural designers. Use real-time feedback to inform design decisions and improve building performance. Apply BIM-based workflows to translate design intent into detailing for fabrication.
Facilitate project delivery from early-stage design through to construction with BIM and CAD tools in a cloud-based common data environment. Move swiftly from design intent to construction without impacting quality. Improve predictability in the field with tools that maximise constructability and project coordination, increasing stakeholder buy-in while reducing errors and re-work.